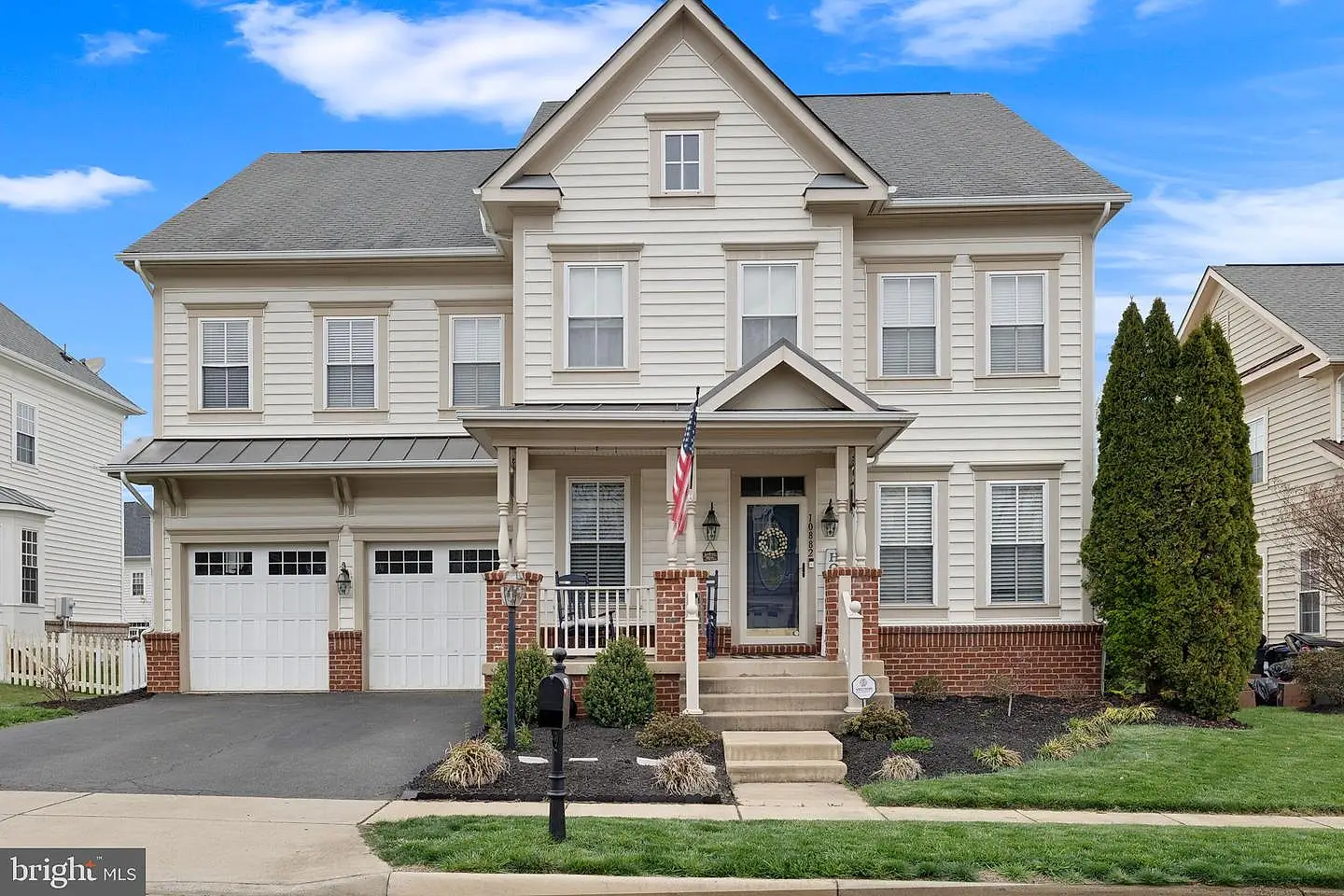10882 General Kirkland Drive Bristow, VA 20136
Due to the health concerns created by Coronavirus we are offering personal 1-1 online video walkthough tours where possible.




Welcome Home to this Stunning Single Family Home located in the unique New Bristow Village neighborhood! With in the neighborhood you have access to the Bristoe Station Battlefield, enriched with deep history & beautiful walking trails! This gorgeous home has a 2-car garage, a fenced in backyard, and a spacious oversized stamped concrete patio. Once you step inside the home, you have a home office to your left, formal living & dining room to your right. As you continue to the rear of the home you will be greeted by a huge family room, that has an open floor plan that opens into the gourmet kitchen. Kitchen has updated stainless Steal Appliances (2024) The main level of the home had Luxury Vinyl Flooring and fresh neutral paint completed in 2017. Carpet also replaced in 2017 throughout the rest of the home. The upper level has 4 large bedrooms and 3 bathrooms. With upstairs Laundry room!! Lower level features a huge rec room, full bathroom, bonus room used as a guest room. Plenty of storage!! This home is near shopping, great schools, and only a 5 minute drive to the nearest VRE station, and is a DC commuters dream!! Other Details of the home: New water heater 2024, HVAC systems replaced in 2021 and 2023, and original roof. This is a must see home! Please schedule a showing today, as this home will go fast! Professional Photos to be taken 4/1/24
| 3 weeks ago | Listing updated with changes from the MLS® | |
| 4 weeks ago | Status changed to Pending | |
| a month ago | Status changed to Active | |
| 2 months ago | Listing first seen online |

The real estate listing information is provided by Bright MLS is for the consumer's personal, non-commercial use and may not be used for any purpose other than to identify prospective properties consumer may be interested in purchasing. Any information relating to real estate for sale or lease referenced on this web site comes from the Internet Data Exchange (IDX) program of the Bright MLS. This web site references real estate listing(s) held by a brokerage firm other than the broker and/or agent who owns this web site. The accuracy of all information is deemed reliable but not guaranteed and should be personally verified through personal inspection by and/or with the appropriate professionals. Properties in listings may have been sold or may no longer be available. The data contained herein is copyrighted by Bright MLS and is protected by all applicable copyright laws. Any unauthorized collection or dissemination of this information is in violation of copyright laws and is strictly prohibited. Copyright © 2020 Bright MLS. All rights reserved.
Did you know? You can invite friends and family to your search. They can join your search, rate and discuss listings with you.