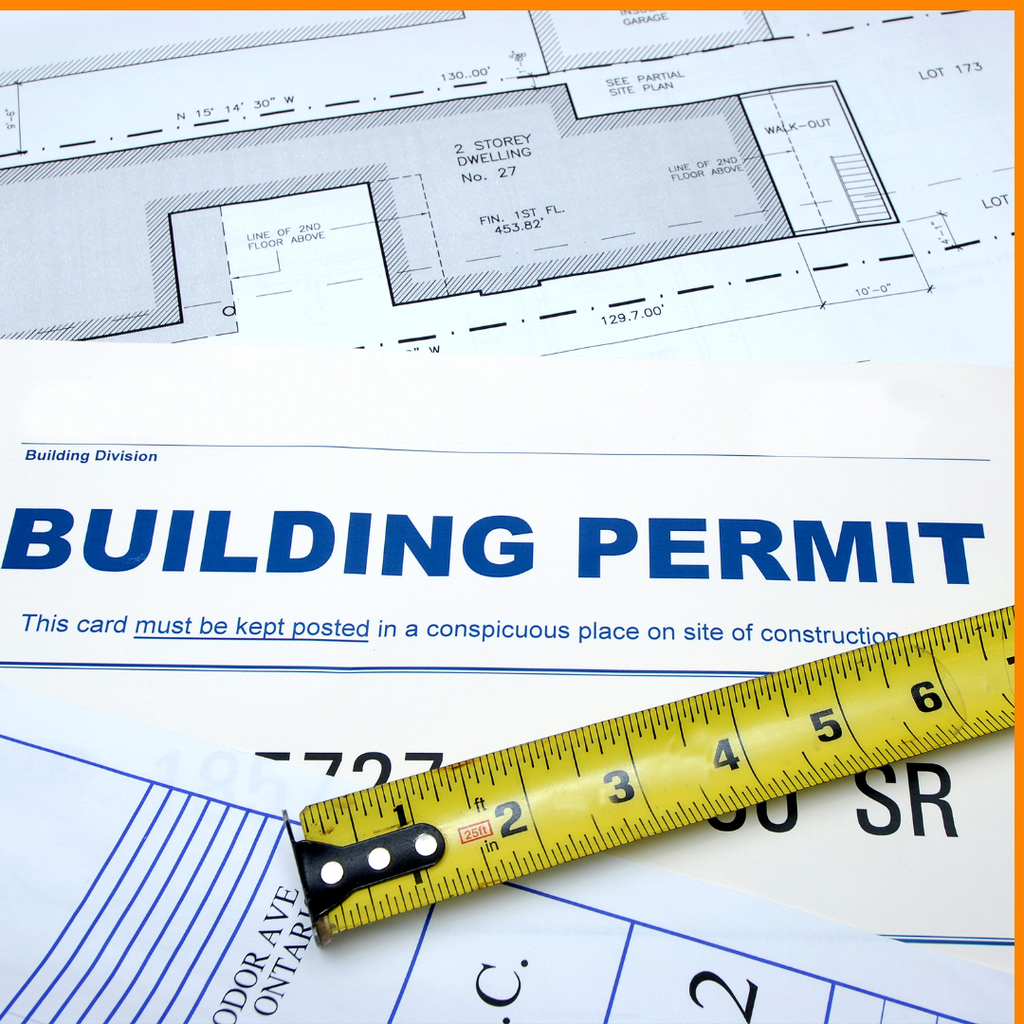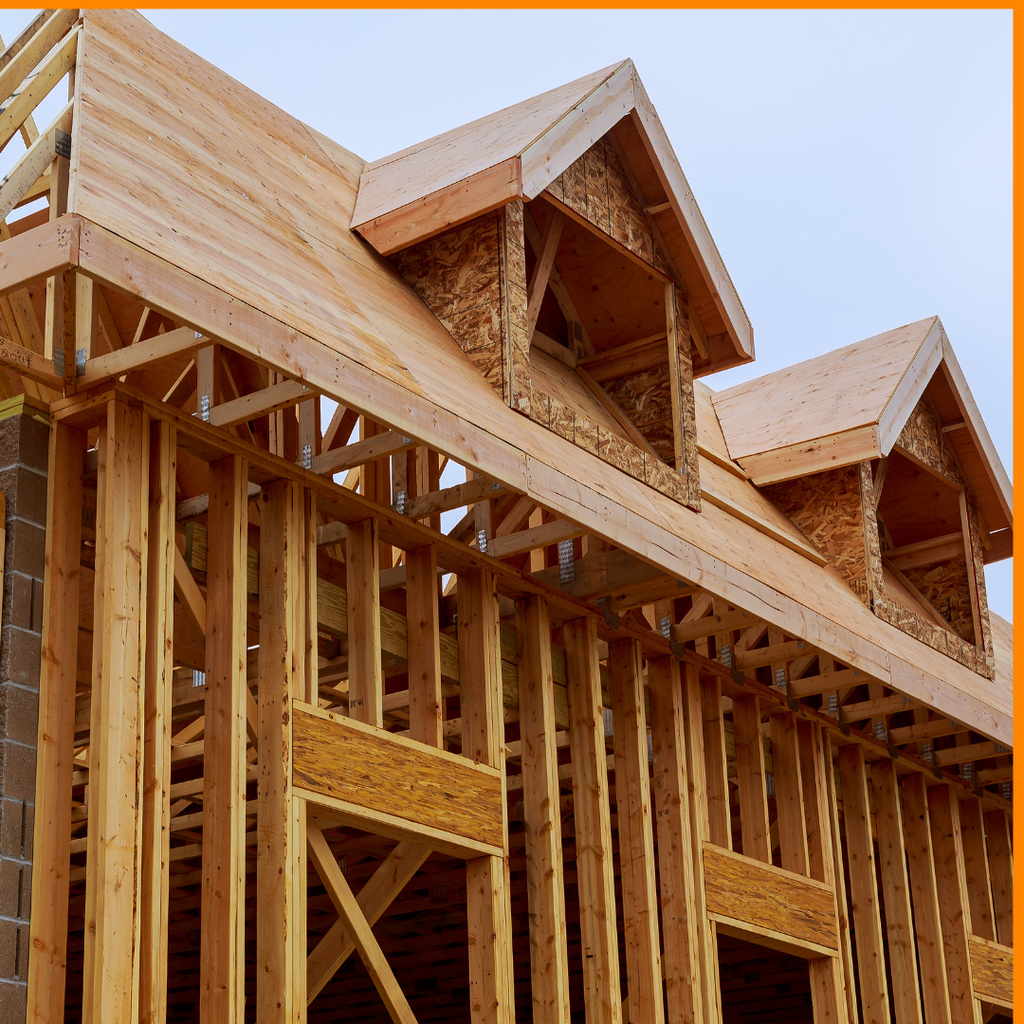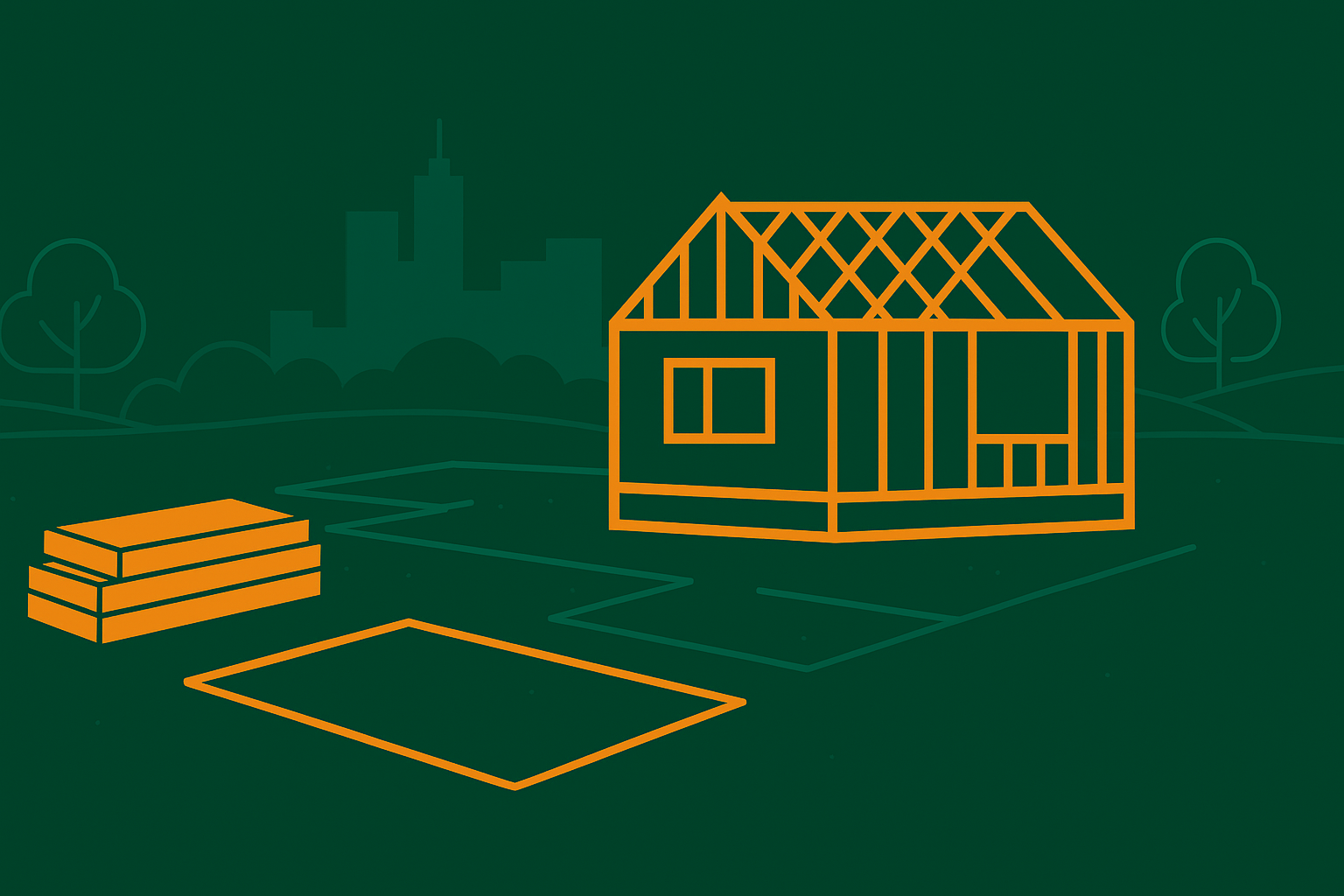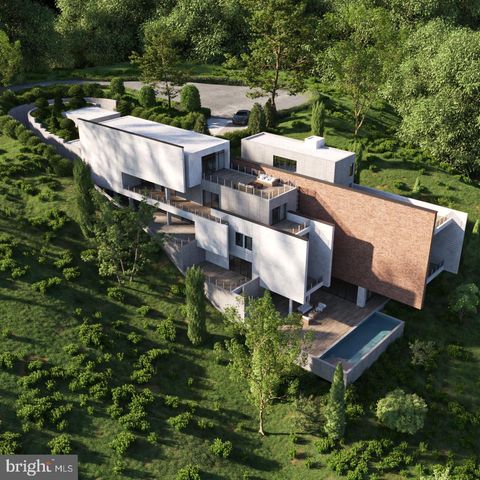Building a new home is an exciting adventure, especially in vibrant and diverse Northern Virginia. However, it can also be complex if you’ve never done it before and aren’t working with a real estate agent.
Quick tip for buyers: The sales reps at new construction models work for the builder. You’re allowed to hire your own agent to represent your interests. Remember that signing in when visiting new home communities might mean you waive your right to agent representation for months.
This process unfolds over several weeks or months, from the initial stages of contract signing to the final touches that transform a construction site into your dream home. Critical decisions and milestones occur at each step. This blog post aims to demystify the new construction timeline and provide insights and tips for navigating it.
The Prelude to Construction
Several steps are taken behind the scenes before the first shovel hits the ground. You’ll select a community, choose a model, sign the sales contract, secure pre-approval for a loan, and make both structural and design selections. These early choices, from the layout to the finishes, set the stage for what’s to come.

Week 1: Laying the Groundwork
The first and one of the most essential steps in the home-building process is the builder acquiring building permits. These permits are formal approval from the county authority that grants permission for the construction plans laid out by your builder.
Navigating the permitting process can differ across various jurisdictions, especially in an area as diverse as Northern Virginia, which encompasses six distinct counties. However, experienced builders, particularly those with a solid reputation, are usually well-versed in these differences and know how to handle the permitting process smoothly. They understand the ins and outs of each county’s regulations, making what could be a complex approval process seem effortless.
Some builders might not be large, widely recognized companies. In that case, it’s crucial to inquire about their specific experience obtaining permits in the county where your property is located. Their familiarity with the local permitting process can significantly influence the efficiency and speed at which your project moves forward.
Why is this step so critical? The permits give the work a green light and ensure all planned construction meets local building standards and regulations.
Weeks 2-3: Foundations and Framework
The initial transformation of your property begins with site preparation, marking the first visible step toward constructing your new home. This stage involves clearing any tree debris and executing the excavation process.
As we progress into weeks two and three of the construction timeline, the shape of your future home starts to emerge in a more concrete form. This period is critical because it’s when your home’s foundation is established. Depending on your home’s design and requirements, this foundation could be a basement, a crawl space, or a slab. Pouring the foundation is a significant milestone in the building process as it literally sets the base upon which your entire home will rest.
This phase is foundational in every sense of the word. It lays down the literal and figurative groundwork for your home. It marks a transition from an empty plot of land to the beginnings of a structure that will grow into your dream home.

Weeks 4-5: Seeing the Structure
Weeks four and five in the journey of building a new home are, without a doubt, transformative and thrilling phases. During this pivotal moment, your future residence begins its ascent from mere concepts and blueprints to a tangible structure you can see and touch. The groundwork, which could be the laying of a basement, a crawl space, or a simple slab, is completed, setting the stage for the exciting development that follows.
At this point, the skeleton of your home—known as the framing—starts to take shape, crafting the basic outline of your living spaces.
So, what exactly do we mean by framing? Think of it as the bones of your home. This includes the construction of floors, walls, and the roof, as well as the spaces for doors, windows, and other exterior elements.
Framing isn’t just about the bones, though. It’s also when the veins and arteries of your house – the plumbing and electrical systems – begin to weave through the walls, integrating essential services into your home’s framework. Once the framing is up and standing, a protective layer known as sheathing and moisture and mold-resistant wraps are applied to the exterior.
Framing is a significant milestone where your idea of a home starts to materialize in a very real way, offering the first true glimpse of the shape of things to come. Your house really begins to look like a home, taking on a three-dimensional shape that resembles the vision you’ve been dreaming of.





















