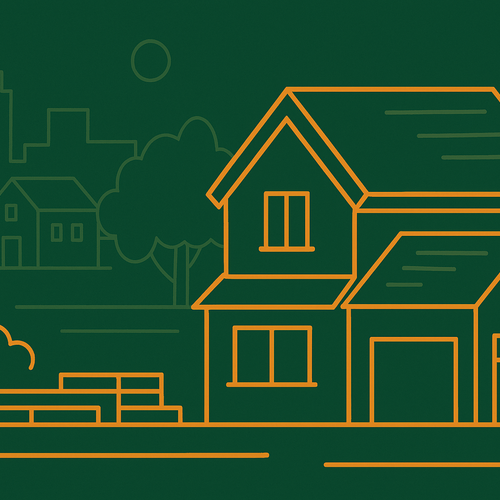Tucked into the growing Aldie area of Loudoun County...
Parkside Village is one of the newest luxury communities by Toll Brothers,
Bringing a fresh take on suburban living. Here, you’ll find spacious single-family homes, resort-style amenities, and access to some of the county’s top-rated schools...
All in a location that keeps you close to everyday conveniences and major Northern Virginia hubs.
Whether you’re drawn by the quality of new construction,
The family-friendly lifestyle,
Or the prestige of a Toll Brothers address,
Parkside Village blends it all into one cohesive, master-planned neighborhood.
Table of Contents
Location and Surroundings
Let’s take a closer look at Parkside Village’s location, where it is exactly in Aldie. Before that, check out this custom map we made for this neighborhood so you know what we’re talking about. 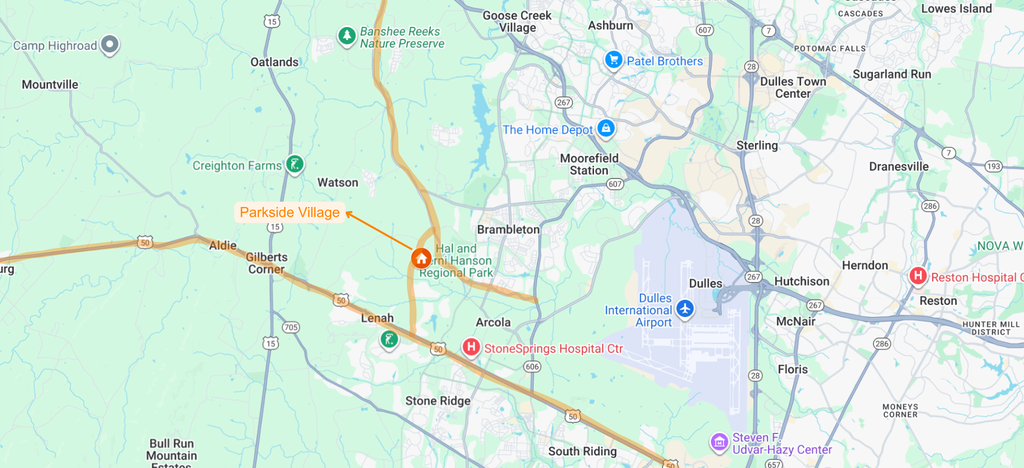 Parkside Village is tucked into a quiet spot a little ways away from major roads... Such at Route 50 to the south and Route 267 to the north of the neighborhood. You’d need to hop on some through or residential roads to reach the community... Such as Fleetwood Road, Hartland Drive, or Evergreen Mills Road, depending on where you’re coming from. Having this setup gives you a good balance of access and privacy, Giving you easy access to major routes while being away from the constant highway noise. In relation to other nearby areas... Parkside Village is located north of Lenah and southwest of Brambleton.
Parkside Village is tucked into a quiet spot a little ways away from major roads... Such at Route 50 to the south and Route 267 to the north of the neighborhood. You’d need to hop on some through or residential roads to reach the community... Such as Fleetwood Road, Hartland Drive, or Evergreen Mills Road, depending on where you’re coming from. Having this setup gives you a good balance of access and privacy, Giving you easy access to major routes while being away from the constant highway noise. In relation to other nearby areas... Parkside Village is located north of Lenah and southwest of Brambleton. 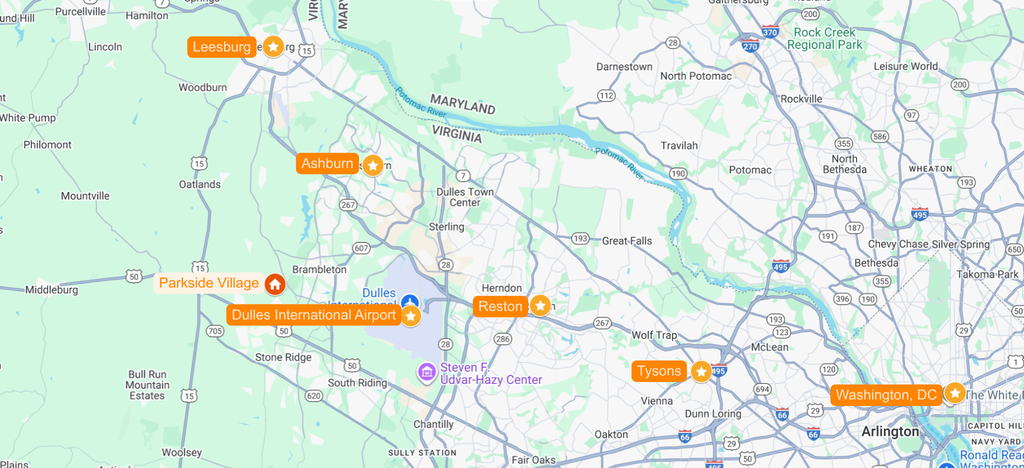 And if we’re talking about distance to other spots in Northern Virginia:
And if we’re talking about distance to other spots in Northern Virginia:
- 9 miles - Ashburn
- 11 miles - Leesburg
- 11 miles - Dulles International Airport
- 15 miles - Reston
- 22 miles - Tysons
- 36 miles - Washington, D.C.
Living here means you’re close to Loudoun County’s main activity center, Ashburn and Leesburg, for shopping, dining, and other creature comforts. Dulles International Airport just minutes away from home means quick airport runs without dealing with long highway drives. Reston and Tysons are a reasonable distance away from the neighborhood for hybrid or in-office work while still allowing you to enjoy a quieter address. And lastly, you can reach D.C. in about an hour, close enough for day trips, but far enough to avoid the constant city congestion. <
Shopping and Essentials
You don’t have to go too far from home for everyday essentials though because you’re surrounded with numerous options.  Within a few minutes, you can grab some essentials at Brambleton Town Center or at the farmer’s market. Along Route 50 you’ve got several shopping centers, retail services, and grocery stores like Harris Teeter, Giant Food, and more. Shopping
Within a few minutes, you can grab some essentials at Brambleton Town Center or at the farmer’s market. Along Route 50 you’ve got several shopping centers, retail services, and grocery stores like Harris Teeter, Giant Food, and more. Shopping
- 2 miles - Brambleton Corner Plaza
- 3 miles - Brambleton Town Center
- 3 miles - Stone Ridge Village Center
- 4 miles - Gum Spring Village Center
- 5 miles - South Riding Market Square
- 5 miles - Dulles Landing
- 6 miles - South Riding Town Center
- 11 miles - Lansdowne Town Center
- 11 miles - Village at Leesburg
- 11 miles - Leesburg Town Center
- 11 miles - Dulles Town Center
- 12 miles - One Loudoun
- 13 miles - Leesburg Premium Outlets
Grocery
- 3 miles - Harris Teeter
- 3 miles - EatLoco Farmers Market of Brambleton
- 5 miles - Walmart Supercenter in Dulles Landing
- 5 miles - ALDI at Liberty Harvest Court, Sterling
- 6 miles - Broadlands Marketplace
Local Flavor and Entertainment
From the shops and retail options we’ve mentioned... It’s easy to see that living in Parkside Village means you’re not confined to just one cluster of creature comforts.  Instead, you’re surrounded by options, living right between several of Loudoun County’s most popular dining scenes. Whether you’re after a casual brunch, local brewery, or upscale dinner, you won’t have to drive far — most favorites are within 5 to 10 minutes. Head toward Ashburn or Brambleton, around 2.5 miles away, where you’ll find clusters of newer, trendier restaurants, from modern patios and lively bars to family-friendly chains and chef-driven local kitchens. Perfect for casual weeknights, takeout runs, or meeting with friends for dinner.
Instead, you’re surrounded by options, living right between several of Loudoun County’s most popular dining scenes. Whether you’re after a casual brunch, local brewery, or upscale dinner, you won’t have to drive far — most favorites are within 5 to 10 minutes. Head toward Ashburn or Brambleton, around 2.5 miles away, where you’ll find clusters of newer, trendier restaurants, from modern patios and lively bars to family-friendly chains and chef-driven local kitchens. Perfect for casual weeknights, takeout runs, or meeting with friends for dinner.
Brambleton Suggestions
- Ahso Restaurant ($50–100)
- Blue Ridge Grill ($20-30)
Ashburn Suggestions
- Himalayan Wild Yak ($20-30)
- Scotto's Rigatoni Grill ($10-20)
- Peet's Coffee ($1-10)
- Rupa Vira ($20-30)
Leesburg gives you that classic small-town charm with locally owned favorites and a walkable downtown lined with restaurants and breweries. It’s where you’ll find everything from cozy brunch spots to high-end dining for special occasions. Leesburg Suggestions
- Tuscarora Mill ($30–50)
- Lightfoot Restaurant
- King Street Oyster Bar
- Rebellion Bourbon Bar & Kitchen ($20-30)
- Thai Pan Restaurant ($10-20)
- Puccio’s New York Deli ($10-20)
Sterling, just east of Dulles Airport, adds even more variety with international dining and hidden gems tucked between shopping centers and industrial parks... The kind of places locals know and love. Sterling Suggestions
- Sweetwater Tavern ($20-30)
- Choolah ($10-20)
- Crooked Run
No matter which direction you drive, you’re within minutes of somewhere good to eat. Living in Parkside Village means you’re not tied to just one dining district — you have several to explore, all within a short drive from home.
Outdoor Recreation
If you love the outdoors, Parkside Village is in one of the best spots in Loudoun County for it. Within a few minutes of home, you’ll find some of the area’s most popular parks, nature preserves, and recreation centers... All offering different ways to spend time outside. 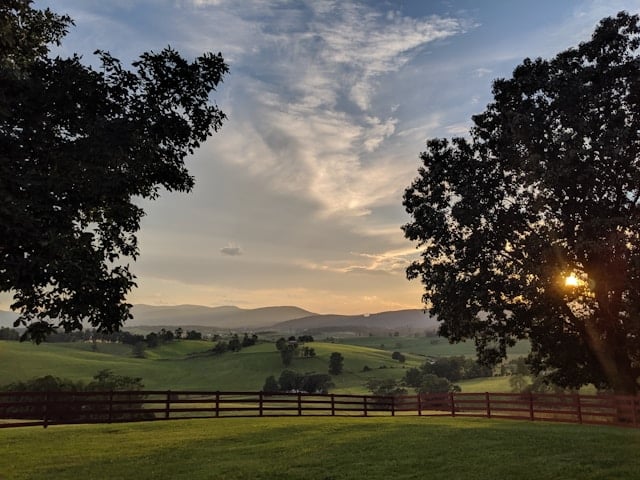 Just a mile from the neighborhood is Hal and Berni Hanson Regional Park... A massive 250-acre destination with playgrounds, athletic fields, walking trails, and picnic areas. It’s the kind of place where weekend soccer games and evening strolls happen side by side, giving residents plenty of room to unwind close to home. About three miles away, Brambleton Regional Park and Golf Course adds another layer to the outdoor options nearby. Whether you’re a golfer, a walker, or just someone who enjoys open green space... This park’s scenic fairways and quiet trails make for an easy local escape. For something more low-key but rich in local history, Gilbert’s Corner Regional Park sits about four miles away and features open fields, short trails, and sweeping countryside views near the intersection of Routes 15 and 50. A great spot for a quick weekend outing or picnic. If you prefer structured activities, the Dulles South Recreation and Community Center is roughly five miles from Parkside Village. It offers indoor and outdoor pools, fitness facilities, and programs for all ages, so staying active year-round is easy. And just six miles out, Banshee Reeks Nature Preserve offers a completely different experience. Miles of wooded trails, wildlife habitats, and peaceful streams, ideal for hiking or birdwatching. Altogether, Parkside Village sits in a sweet spot for outdoor recreation. You don’t have to go far to find wide-open spaces, whether you’re after a quick walk, a family-friendly park day, or a quiet hike in nature.
Just a mile from the neighborhood is Hal and Berni Hanson Regional Park... A massive 250-acre destination with playgrounds, athletic fields, walking trails, and picnic areas. It’s the kind of place where weekend soccer games and evening strolls happen side by side, giving residents plenty of room to unwind close to home. About three miles away, Brambleton Regional Park and Golf Course adds another layer to the outdoor options nearby. Whether you’re a golfer, a walker, or just someone who enjoys open green space... This park’s scenic fairways and quiet trails make for an easy local escape. For something more low-key but rich in local history, Gilbert’s Corner Regional Park sits about four miles away and features open fields, short trails, and sweeping countryside views near the intersection of Routes 15 and 50. A great spot for a quick weekend outing or picnic. If you prefer structured activities, the Dulles South Recreation and Community Center is roughly five miles from Parkside Village. It offers indoor and outdoor pools, fitness facilities, and programs for all ages, so staying active year-round is easy. And just six miles out, Banshee Reeks Nature Preserve offers a completely different experience. Miles of wooded trails, wildlife habitats, and peaceful streams, ideal for hiking or birdwatching. Altogether, Parkside Village sits in a sweet spot for outdoor recreation. You don’t have to go far to find wide-open spaces, whether you’re after a quick walk, a family-friendly park day, or a quiet hike in nature. 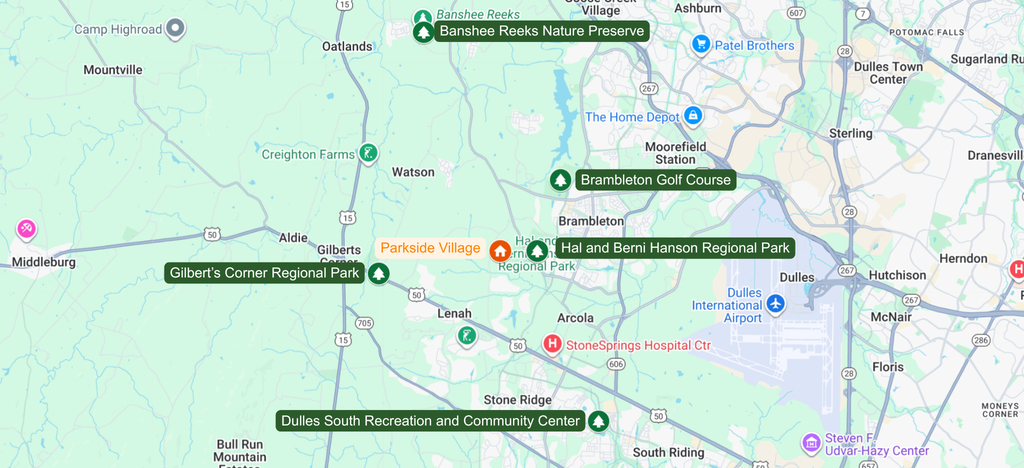
- Hal and Berni Hanson Regional Park (1 mile)
- Brambleton Regional Park and Golf Course (3 miles)
- Gilbert’s Corner Regional Park (4 miles)
- Dulles South Recreation and Community Center (5 miles)
- Banshee Reeks Nature Preserve (6 miles)
About the Toll Brothers
When people hear “America’s Luxury Home Builder”, most think of Toll Brothers. This is not just a company tagline because they are among the top luxury builders in the country and are part of the top 10 home builders of 2025, ranked by closings. Spending decades on shaping their reputation, Toll Brothers has become synonymous with quality, design, and customer care. What sets Toll Brothers apart is what they call the Toll Brothers Advantage... A combination of sought-after home locations, wide array of customization options, and a customer-first approach that’s shaped the company’s name.
Where You Want to Live
 Toll Brothers chooses to build in some of the most desirable and well-connected areas across the United States. Communities that place homeowners close to great schools, vibrant town centers, and everyday conveniences. Each location is carefully selected for its balance of accessibility and lifestyle, allowing buyers to live near the places that matter most. In Northern Virginia, that means neighborhoods like Parkside Village — blending quiet suburban living with proximity to major commuter routes and regional hubs.
Toll Brothers chooses to build in some of the most desirable and well-connected areas across the United States. Communities that place homeowners close to great schools, vibrant town centers, and everyday conveniences. Each location is carefully selected for its balance of accessibility and lifestyle, allowing buyers to live near the places that matter most. In Northern Virginia, that means neighborhoods like Parkside Village — blending quiet suburban living with proximity to major commuter routes and regional hubs.
Architecture That Stands Apart
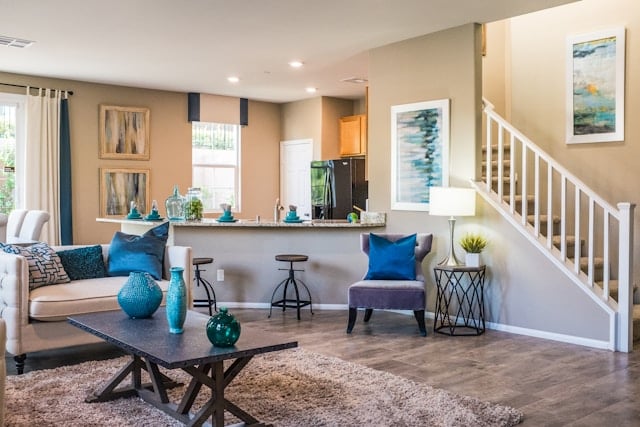 Toll Brothers homes are known for their architectural presence, striking designs that combine timeless appeal with modern function. Each floor plan is thoughtfully crafted to create balance between open living spaces, natural light, and everyday livability. With an extensive portfolio of elevations and design styles, homeowners can choose a look that feels distinct yet cohesive with the community’s overall aesthetic.
Toll Brothers homes are known for their architectural presence, striking designs that combine timeless appeal with modern function. Each floor plan is thoughtfully crafted to create balance between open living spaces, natural light, and everyday livability. With an extensive portfolio of elevations and design styles, homeowners can choose a look that feels distinct yet cohesive with the community’s overall aesthetic.
Luxury in the Details
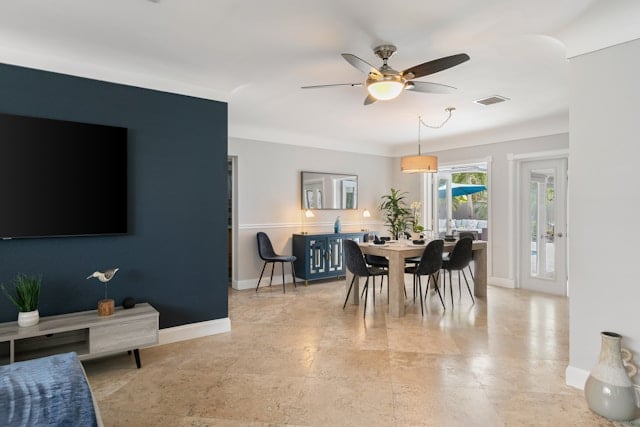 From premium materials to custom finishes, Toll Brothers gives buyers the luxury of choice. Their award-winning Design Studio experience lets homeowners personalize every aspect of their space... From flooring and cabinetry to lighting and hardware. With access to top-tier products, state-of-the-art appliances, and elegant fixtures, buyers can tailor their home to match their lifestyle and taste.
From premium materials to custom finishes, Toll Brothers gives buyers the luxury of choice. Their award-winning Design Studio experience lets homeowners personalize every aspect of their space... From flooring and cabinetry to lighting and hardware. With access to top-tier products, state-of-the-art appliances, and elegant fixtures, buyers can tailor their home to match their lifestyle and taste.
A Seamless Homebuying Experience
 Behind every Toll Brothers community is a team dedicated to delivering quality and service at every stage. The company’s sales, production, and customer care teams work together to guide buyers through the process... From selecting a floor plan to settling into their new home. This commitment to service has helped Toll Brothers earn lasting trust from homeowners nationwide.
Behind every Toll Brothers community is a team dedicated to delivering quality and service at every stage. The company’s sales, production, and customer care teams work together to guide buyers through the process... From selecting a floor plan to settling into their new home. This commitment to service has helped Toll Brothers earn lasting trust from homeowners nationwide.
A Legacy of Recognition
 Toll Brothers’ consistent excellence hasn’t gone unnoticed. In 2025, the company celebrated more than a decade on the Fortune World’s Most Admired Companies™ list. Its Chairman and CEO, Douglas C. Yearley, Jr., was also named one of Barron’s Top 25 CEOs. The company has received multiple Builder of the Year honors — from Builder magazine as well as Professional Builder, where Toll Brothers remains the first-ever two-time recipient.
Toll Brothers’ consistent excellence hasn’t gone unnoticed. In 2025, the company celebrated more than a decade on the Fortune World’s Most Admired Companies™ list. Its Chairman and CEO, Douglas C. Yearley, Jr., was also named one of Barron’s Top 25 CEOs. The company has received multiple Builder of the Year honors — from Builder magazine as well as Professional Builder, where Toll Brothers remains the first-ever two-time recipient.
Home Types, Floor Plans, and Pricing
Parkside Village includes two single-family home collections: the Hawthorn Collection and the larger Sequoia Collection. Both showcase thoughtful floor plans and carefully placed homes that take advantage of the community’s open spaces, shared amenities, and nearby recreation.
The Hawthorn Collection
This collection offers spacious homes with 3,110 to 3,379+ square feet of space, which you can extend more depending on your upgrades. Prices for the Hawthorn Collection start at $972,995.
Montane
Montane floor plan overview:
- Priced from $972,995
- 4 to 6 bedrooms
- 4 to 5 bathrooms
- 0 half bath
- 2-car garage
- 3 stories
- 3,317+ square feet
Some key features:
- Open kitchen to the great room with access to the rear yard
- Primary bedroom with dual walk-in closet, dual sinks, a shower with seat, and a water closet
- A versatile loft space for work or play
- A main-level bedroom
- A second bedroom with a walk-in closet and private bath
Personalization options:
- First floor: traditional or linear fireplace, open stairs to lower level
- Second floor: alternate primary bath, bedroom in lieu of loft
- Basement: daylight or walkout basement, wet bar, optional bathroom, and bedroom
Hallerbos
Hallerbos floor plan overview:
- Priced from $999,995
- 4 to 5 bedrooms
- 3 to 4bathrooms
- 1 half bath
- 2-car garage
- 3 stories
- 3,310+ square feet
Some key features:
- Open layout of the kitchen, great room, and casual dining area
- A spacious walk-in pantry by the everyday entry
- A second bedroom with a walk-in closet and private bath
Personalization options:
- First floor: alternate kitchen island design, traditional or linear fireplace, open stairs to lower level
- Second floor: alternate primary bath
- Basement: daylight or walkout basement, wet bar, optional bathroom, and bedroom
Wistman
Wistman floor plan overview:
- Priced from $1,033,995
- 4 to 5 bedrooms
- 3 to 4 bathrooms
- 1 half bath
- 2-car garage
- 3 stories
- 3,331+ square feet
Some key features:
- Gourmet kitchen with quartz countertops, stainless steel appliances, tile backsplash, and a walk-in pantry
- Kitchen island with breakfast bar seating
- A second bedroom with a walk-in closet and private bath
- The only model among the three that comes with a finished basement
Personalization options:
- First floor: alternate kitchen island design, traditional or linear fireplace, open stairs to lower level
- Second floor: alternate primary bath
- Basement: daylight or walkout basement, wet bar, optional bathroom, and bedroom
The Sequoia Collection
The larger set of homes, you’ll find homes with at least 4,212 to over 4,492 square feet with the Sequoia Collection. These homes are not only bigger, but they also come with additional features not available in the Hawthorn Collection such as a bigger porch, a flex room off the foyer, and a dining room. Prices for these homes start at $1,289,995.
Banff
Banff floor plan overview:
- Priced from $1,289,995
- 4 to 6 bedrooms
- 3 to 6 bathrooms
- 1 half bath
- 2-car garage
- 3 stories
- 4,238+ square feet
Some key features:
- A flex room off the foyer
- A formal dining room and a casual dining aera with access to the rear yard
- Kirchen with a walk-in pantry, ample cabinet space, and a lage kitchen island with breakfast bar seating
- Primary bedroom with dual walk-in closets, dual vanities, shower with seat, private water closet, and a linen storage
- A secondary bedroom with a private bath and walk-in closet
Personalization options:
- First floor: alternate kitchen island design, traditional or linear fireplace, open stairs to lower level, office replacing the dining room or flex room, additional bedroom
- Second floor: alternate primary bath, finished third floor walk-up
- Third floor: Finished third floor walk-up space
- Basement: daylight or walkout basement, wet bar, optional bathroom, optional bedroom, finished room
Konni
Konni floor plan overview:
- Priced from $1,299,995
- 4 to 6 bedrooms
- 4 to 6 bathrooms
- 1 half bath
- 2-car garage
- 3 stories
- 4,212+ square feet
Some key features:
- A flex room off the extended foyer
- Kitchen with a walk-in pantry, ample cabinet space, and a lage kitchen island with breakfast bar seating
- Primary bedroom with dual walk-in closets, dual vanities, shower with seat, private water closet, and a linen storage
- The only floor plan to offer secondary bedrooms that come with a private bath and walk-in closet
Personalization options:
- First floor: alternate kitchen island design, traditional or linear fireplace, open stairs to lower level, office replacing the everyday entry or flex room, additional bedroom
- Second floor: alternate primary bath, finished third floor walk-up
- Third floor: Finished third floor walk-up space
- Basement: daylight or walkout basement, wet bar, optional bathroom, optional bedroom, finished room
Community Features and Amenities
Life in Parkside Village feels centered on connection — to your neighbors, to the outdoors, and to the things that make everyday living just a little more enjoyable. The community’s amenities were designed with that balance in mind. The clubhouse serves as the social hub, a space to gather, celebrate, or simply unwind after a long day.
Just outside, the outdoor pool and fire pit bring people together during warm-weather evenings, while the pavilion and picnic areas create natural spots for casual get-togethers.
For those who love staying active, pickleball and basketball courts make it easy to play a quick game.
While walking and biking trails wind through open spaces that connect every corner of the neighborhood.
Families will find playgrounds scattered throughout, and even four-legged residents have room to roam at the community dog park.
A peaceful pond and surrounding green areas add to the neighborhood’s sense of calm, giving residents a scenic backdrop for morning walks or quiet weekends outdoors.
Altogether, Parkside Village’s amenities strike a balance of recreation and relaxation.
Whether you’re looking to socialize, stay active, or simply enjoy your surroundings, everything you need is right inside the neighborhood.
The clubhouse serves as the social hub, a space to gather, celebrate, or simply unwind after a long day.
Just outside, the outdoor pool and fire pit bring people together during warm-weather evenings, while the pavilion and picnic areas create natural spots for casual get-togethers.
For those who love staying active, pickleball and basketball courts make it easy to play a quick game.
While walking and biking trails wind through open spaces that connect every corner of the neighborhood.
Families will find playgrounds scattered throughout, and even four-legged residents have room to roam at the community dog park.
A peaceful pond and surrounding green areas add to the neighborhood’s sense of calm, giving residents a scenic backdrop for morning walks or quiet weekends outdoors.
Altogether, Parkside Village’s amenities strike a balance of recreation and relaxation.
Whether you’re looking to socialize, stay active, or simply enjoy your surroundings, everything you need is right inside the neighborhood.Pros and Cons
Every community has its strengths and trade-offs, and Parkside Village is no exception. Whether you’re drawn to its luxury homes and resort-style amenities or weighing the realities of new construction and commute times.. It’s helpful to look at both sides before deciding if it’s the right fit for you. Here’s a closer look at the main pros and cons of living in Parkside Village.👍Pros
Resort-Style Amenities for Everyday Living
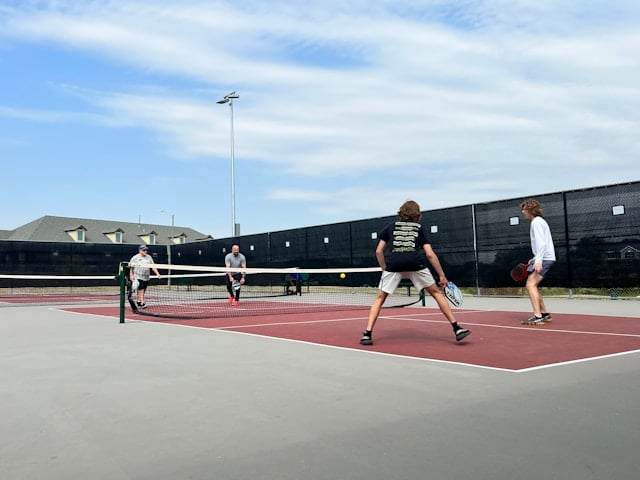 Parkside Village was designed with recreation and connection in mind.
The planned amenities go beyond what you’ll find in many Loudoun County neighborhoods:
Parkside Village was designed with recreation and connection in mind.
The planned amenities go beyond what you’ll find in many Loudoun County neighborhoods:
- A clubhouse
- Outdoor pool
- Pickleball
- Basketball courts
- Walking and biking trails
- Generous open space
- Parks
- Community pond
Prime Loudoun County Location
 Set in Aldie, Parkside Village benefits from one of Loudoun County’s most desirable settings.
You’re surrounded by open countryside, yet close to major parks and regional recreation areas that define Loudoun’s outdoor lifestyle.
Whether it’s weekend hiking, youth sports, or simply enjoying the scenic backdrop of western Loudoun...
The location offers a quieter pace without feeling disconnected from nearby shopping and commuter routes.
It’s a strong fit for buyers seeking space and natural beauty without sacrificing access to daily conveniences.
Set in Aldie, Parkside Village benefits from one of Loudoun County’s most desirable settings.
You’re surrounded by open countryside, yet close to major parks and regional recreation areas that define Loudoun’s outdoor lifestyle.
Whether it’s weekend hiking, youth sports, or simply enjoying the scenic backdrop of western Loudoun...
The location offers a quieter pace without feeling disconnected from nearby shopping and commuter routes.
It’s a strong fit for buyers seeking space and natural beauty without sacrificing access to daily conveniences.
Tailored for Families and Upscale Living
 Toll Brothers designed Parkside Village homes with families in mind.
Spacious layouts, luxury finishes, and the ability to personalize selections through the Toll Brothers Design Studio appeal to buyers who want a home that reflects their lifestyle.
With newer construction, large square footage, and a high-end aesthetic, these homes have strong long-term appeal.
Combined with Loudoun County’s reputation for quality schools and stable property values...
Parkside Village positions itself as a smart move-up choice for families planning to stay long-term.
Toll Brothers designed Parkside Village homes with families in mind.
Spacious layouts, luxury finishes, and the ability to personalize selections through the Toll Brothers Design Studio appeal to buyers who want a home that reflects their lifestyle.
With newer construction, large square footage, and a high-end aesthetic, these homes have strong long-term appeal.
Combined with Loudoun County’s reputation for quality schools and stable property values...
Parkside Village positions itself as a smart move-up choice for families planning to stay long-term.
A Cohesive, Master-Planned Community
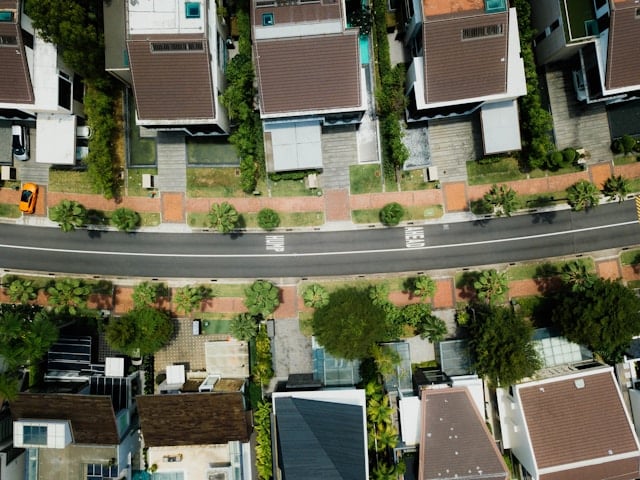 Because Parkside Village is a Toll Brothers master plan, the neighborhood will have a cohesive look and feel from day one.
Infrastructure, landscaping, and design guidelines are consistent...
Creating a polished environment that will age gracefully.
Unlike older subdivisions that show patchwork development over time,
Parkside Village’s fresh infrastructure, from roads to utilities,
Means fewer maintenance surprises and a more uniform neighborhood aesthetic that supports curb appeal and resale value.
Because Parkside Village is a Toll Brothers master plan, the neighborhood will have a cohesive look and feel from day one.
Infrastructure, landscaping, and design guidelines are consistent...
Creating a polished environment that will age gracefully.
Unlike older subdivisions that show patchwork development over time,
Parkside Village’s fresh infrastructure, from roads to utilities,
Means fewer maintenance surprises and a more uniform neighborhood aesthetic that supports curb appeal and resale value.
👎Cons
Premium Pricing and Ongoing Costs
 Luxury amenities and Toll Brothers craftsmanship come with a premium price tag.
Homes here start around the $1 million mark, putting them at the higher end of Aldie’s market.
Buyers should also account for ongoing HOA dues to maintain shared amenities like the pool, clubhouse, and trails.
Those costs help preserve the community’s appeal but can increase the total monthly expense compared to neighborhoods with fewer shared facilities.
Luxury amenities and Toll Brothers craftsmanship come with a premium price tag.
Homes here start around the $1 million mark, putting them at the higher end of Aldie’s market.
Buyers should also account for ongoing HOA dues to maintain shared amenities like the pool, clubhouse, and trails.
Those costs help preserve the community’s appeal but can increase the total monthly expense compared to neighborhoods with fewer shared facilities.
Ongoing Construction and New-Build Trade-Offs
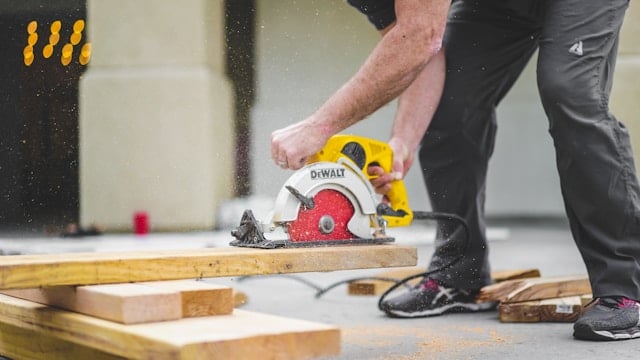 As a developing community, Parkside Village will likely experience ongoing construction for the next few years.
Early buyers can expect nearby building activity, temporary detours, and a lack of mature landscaping until the neighborhood fully builds out.
The trade-off is that you’ll move into a brand-new home and gain equity as the community develops — but patience is key during the initial growth phase.
As a developing community, Parkside Village will likely experience ongoing construction for the next few years.
Early buyers can expect nearby building activity, temporary detours, and a lack of mature landscaping until the neighborhood fully builds out.
The trade-off is that you’ll move into a brand-new home and gain equity as the community develops — but patience is key during the initial growth phase.
Commute and Traffic
 While Aldie offers a scenic, relaxed setting, the commute can be challenging for those working in Tysons, Reston, or D.C.
The primary routes, including Route 50 and the Dulles Greenway, can become congested during rush hours, especially as more residents move into the area.
Buyers prioritizing quick access to urban job centers should weigh the quality of life benefits against potential drive times.
While Aldie offers a scenic, relaxed setting, the commute can be challenging for those working in Tysons, Reston, or D.C.
The primary routes, including Route 50 and the Dulles Greenway, can become congested during rush hours, especially as more residents move into the area.
Buyers prioritizing quick access to urban job centers should weigh the quality of life benefits against potential drive times.
Limited Walkable Dining and Retail
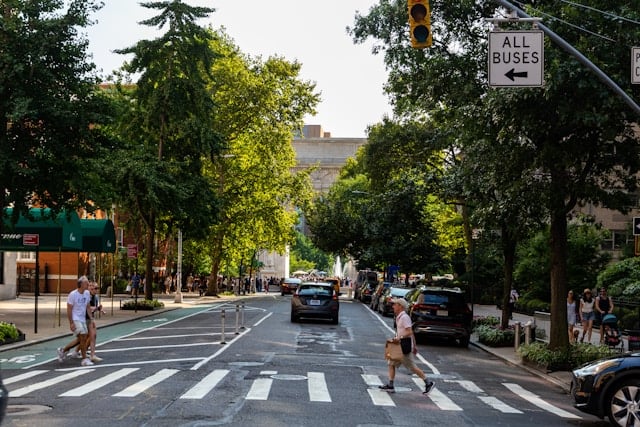 Although Parkside Village is close to several shopping centers and grocery options in Aldie and South Riding...
The immediate area around the neighborhood isn’t heavily commercialized.
That means you’ll need to drive a few minutes for dining or errands.
The upside is a quieter, more residential feel, but buyers seeking an urban or walkable lifestyle might find the area too suburban in its current phase.
Although Parkside Village is close to several shopping centers and grocery options in Aldie and South Riding...
The immediate area around the neighborhood isn’t heavily commercialized.
That means you’ll need to drive a few minutes for dining or errands.
The upside is a quieter, more residential feel, but buyers seeking an urban or walkable lifestyle might find the area too suburban in its current phase.Schools
Public schools play a major role in the home search for families, and that’s especially true in Loudoun County. Parkside Village is served by designated public schools within the Loudoun County Public Schools (LCPS) system, one of the best districts in Virginia. Families moving here can expect strong academic programs, modern facilities, and access to a range of extracurricular opportunities... All tied directly to the community’s zoning. Since public school assignments are based on where you live, Understanding which schools serve Parkside Village is an important part of deciding whether this neighborhood is the right fit.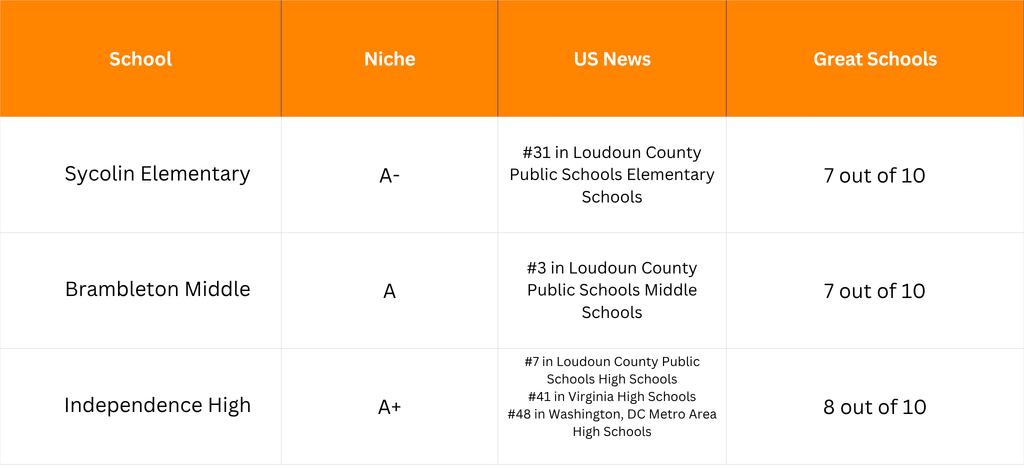 The schools serving Parkside Village consistently earn strong ratings from Niche, GreatSchools, and U.S. News...
Signaling not just high test scores but also a healthy balance of academics, enrichment, and community support.
For residents of Parkside Village, this means peace of mind knowing that their children can attend high-performing, well-resourced schools...
Without having to leave the neighborhood’s immediate area.
It also adds to Parkside Village’s long-term appeal and resale value—families often prioritize school zones like these when choosing where to buy.
Combined with the community’s family-friendly amenities and outdoor access, the school assignments make Parkside Village especially attractive for those planning to put down roots in Loudoun County.
The schools serving Parkside Village consistently earn strong ratings from Niche, GreatSchools, and U.S. News...
Signaling not just high test scores but also a healthy balance of academics, enrichment, and community support.
For residents of Parkside Village, this means peace of mind knowing that their children can attend high-performing, well-resourced schools...
Without having to leave the neighborhood’s immediate area.
It also adds to Parkside Village’s long-term appeal and resale value—families often prioritize school zones like these when choosing where to buy.
Combined with the community’s family-friendly amenities and outdoor access, the school assignments make Parkside Village especially attractive for those planning to put down roots in Loudoun County.Who Is This Community Best For?
Parkside Village appeals to buyers who value space, comfort, and connection... All within one of Loudoun County’s most desirable settings. Here’s who this community tends to attract most.
Families Looking to Settle Long-Term
For families, Parkside Village feels like a complete package. The community’s top-rated Loudoun County public schools, family-friendly amenities, and newer single-family homes make it easy to imagine putting down roots here. Parents appreciate the balance of quiet neighborhood living and strong school zoning... While kids have endless opportunities to explore—whether it’s biking along community trails, swimming at the pool, or playing at one of the parks or playgrounds.
Professionals and Commuters Seeking Balance
Parkside Village also fits the lifestyle of professionals who want room to breathe without being too far from work With quick access to major employment hubs in Ashburn, Brambleton, Leesburg, and Reston... And proximity to Dulles International Airport, commuting and travel are manageable. At the same time, evenings and weekends feel miles away from the rush—giving residents the best of both convenience and calm.
Those Seeking a Refined Suburban Lifestyle
As a Toll Brothers community, Parkside Village naturally attracts buyers who appreciate luxury finishes, thoughtful architecture, and the freedom to personalize their homes. The combination of upscale design, spacious layouts, and a cohesive master plan gives the neighborhood an elevated yet comfortable feel. For those looking for something beyond a typical suburban home, the craftsmanship and customization options stand out.
